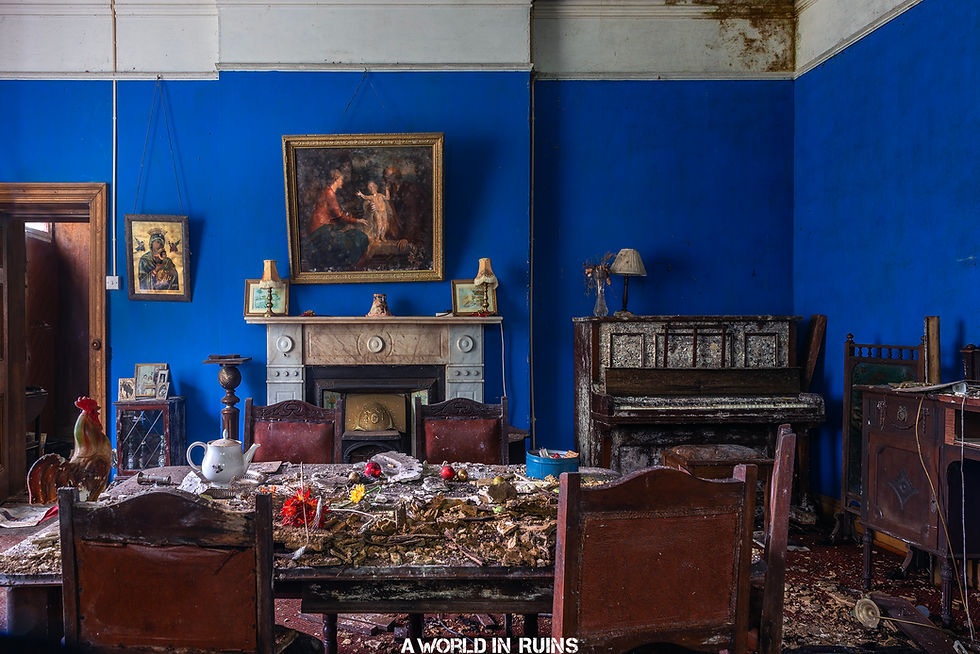

Rossmore House
2024






































One of our pins on our 2024 tour across Ireland, this one certainly didn't disappoint. As it was summer, the whole of the surrounding grounds were very overgrown so it took us a while to find the route to the open side door. After a lucky escape from a herd of very angry cows which decided to charge us - we finally found our way through the greenery and into the house itself.
Inside this house - built around 1860 - was everything I want to see. Beautiful rooms, still adorned with all the furnishings from when the house was lived in as well as personal items scattered around. Add to that, the lovely colour scheme of the rooms as well as some extensive decay along with handsome vintage furniture - the perfect house to photograph.
It looked as if the table in the dining room had just been set with all the crockery out on the table yet there was no one there to eat or drink....just a decaying old house devoid of any human presence. The rooms were still adorned with family photographs and keep sakes adding that human element although where all these people have gone to is anyone's guess. Why it has been left to deteriorate so badly is a mystery. The rooms upstairs were impossible to photograph. The stairs to the first floor were just about safe to go up but the fist floor landing into the bedrooms had part collapsed along with the floor above which had completely caved in. Makes you wonder how long the house has left before it collapses completely? It certainly seems to be in too parlous a state to be saved which is a shame.
History is scarce online but I did manage to find the following: [from The Buildings of Ireland website]
Rossmore East was part of the estate of James Murphy at the time of Griffith's Valuation. The house was built circa 1860s (Buildings of Ireland). However the Ordnance Survey Field Name Books record a house and large gardens in the 1830s.
Rossmore House is a detached three-bay two-storey house, built c.1860, with projecting entrance bay and canted bay windows to side elevations. Hipped slate roof with rendered chimneystacks, cast-iron rainwater goods and bracketed over-sailing eaves. Roughcast-rendered walls. Venetian window above entrance, Wyatt window to ground floor and canted bay windows to side elevations, all having timber sliding sash windows and limestone sills. Square-headed doorway, accessed by steps, with timber panelled double-leaf door and overlight. Multiple-bay single-storey outbuilding to west of house with pitched slate roof and stone chimneystack. Random coursed stone walls with render and buttresses. Square-headed doorways and carriage arch openings. Pump to front of outbuilding. Decorative wrought-iron gate flanked by stone piers and sweeping walls.
Rossmore House displays features of both Georgian and Victorian architecture. The builder retained the scale and form of a typical Georgian country residence and adopted familiar traits of that style, such as the projecting entrance bay, Venetian window and Wyatt windows. The style of the house was brought up to date with the use of an over-sailing bracketed eaves, canted bay windows and the timber panelled door with bolection mouldings. The mix of styles sits comfortably together and its overall effect is of an appealing house without the grandeur and splendour of more architecturally styled houses. The building is enhanced by the survival of its original door and windows.


